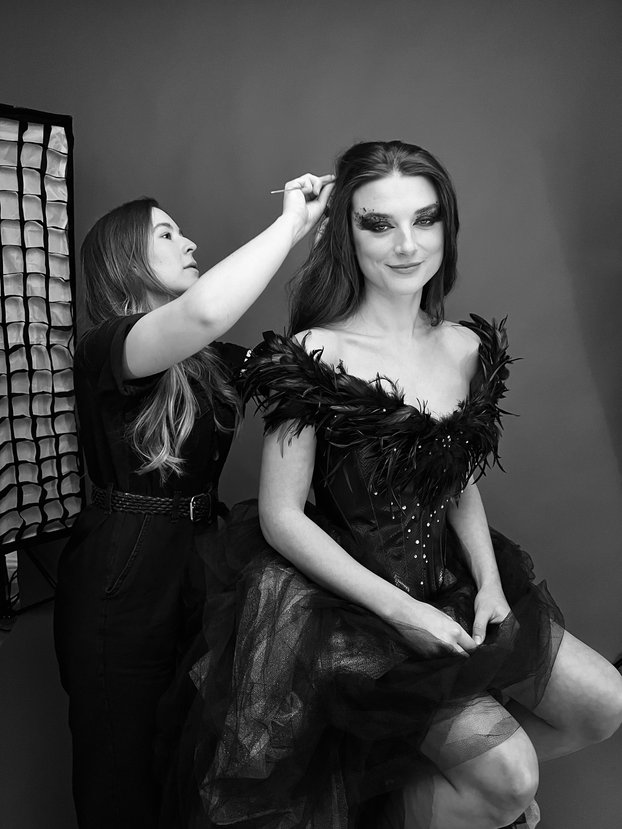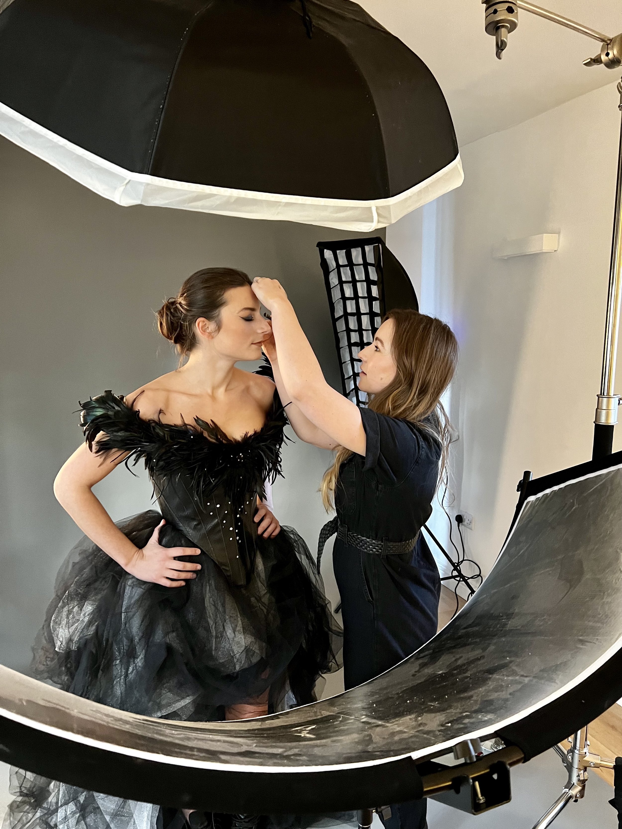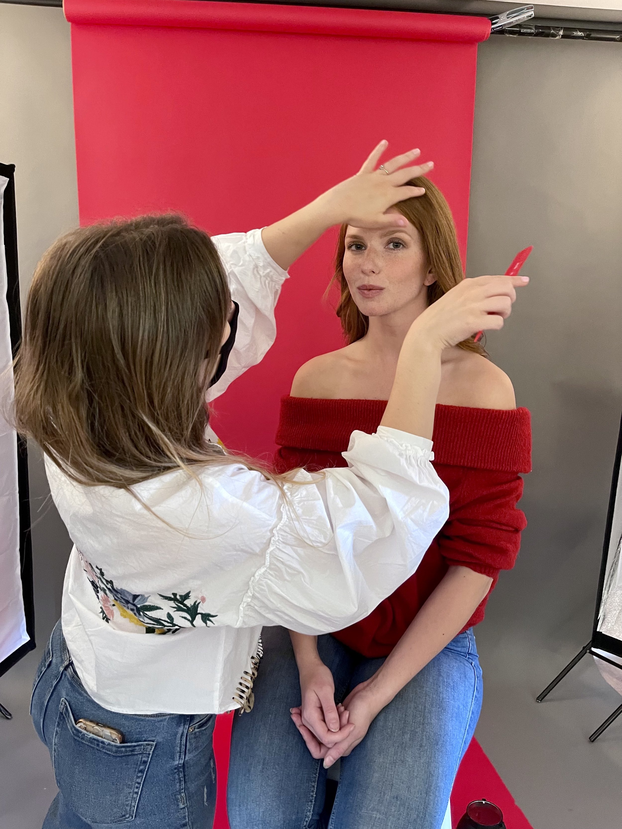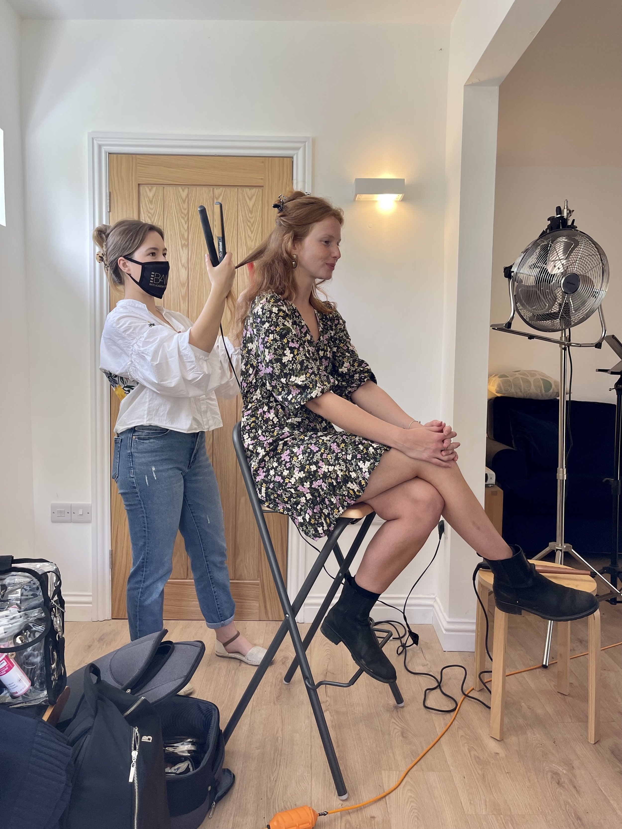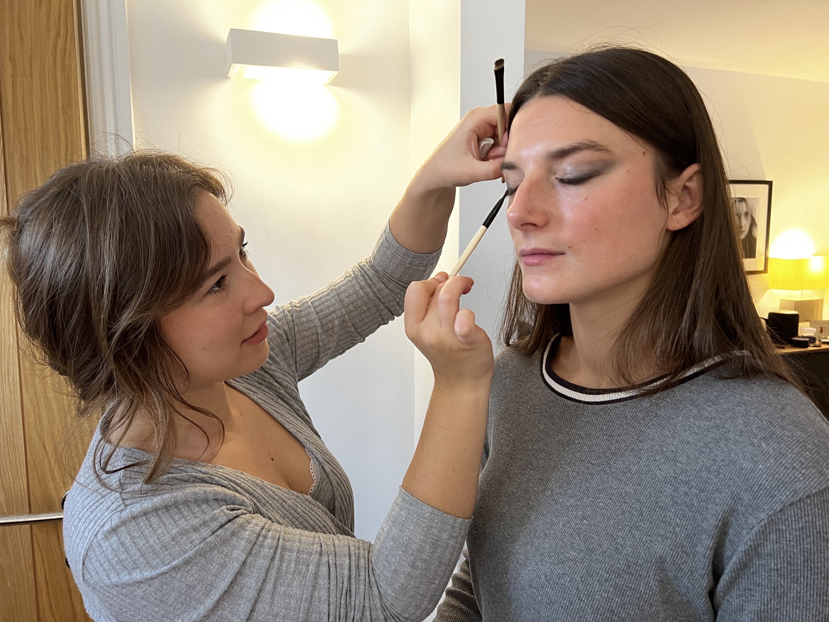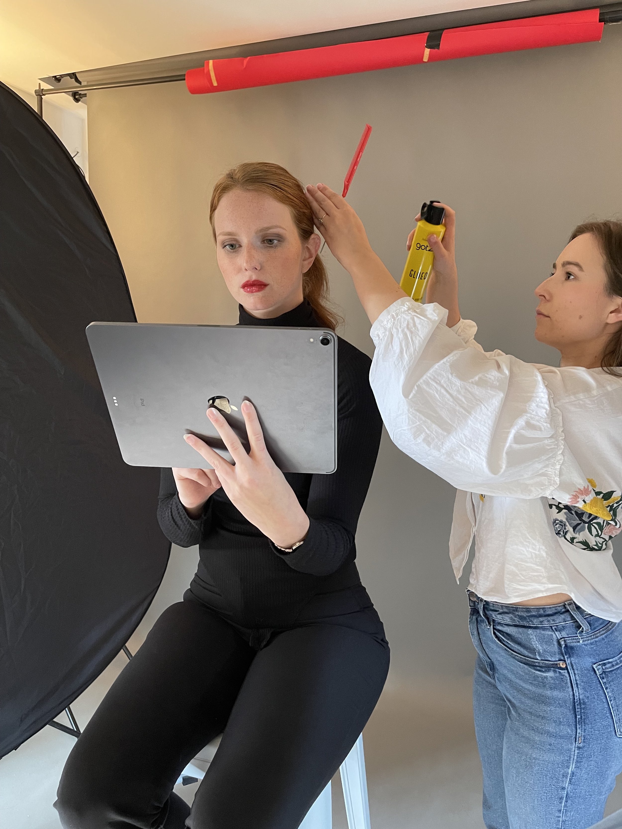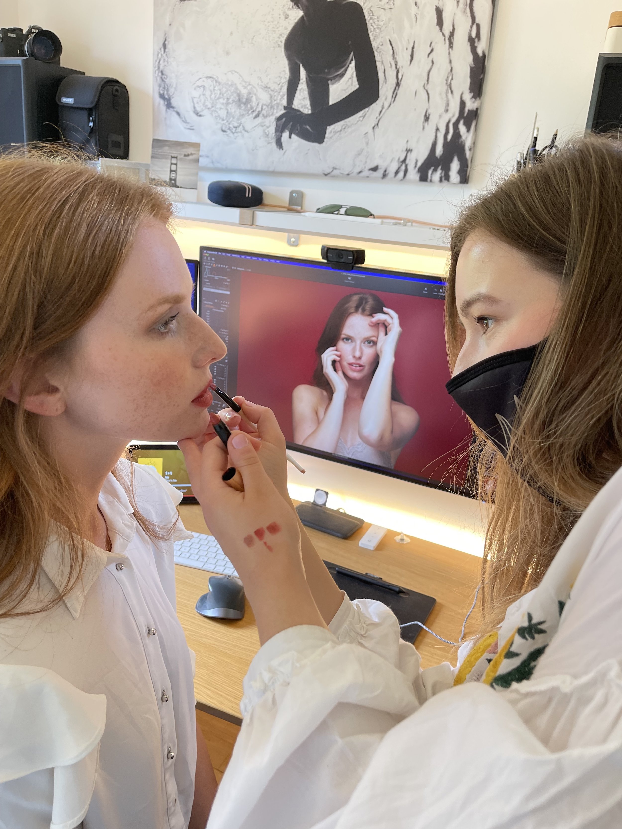I have a great little studio at
home.
Below are a few behind the scenes (BTS) shots taken during shooting in the studio. You can see the lights, grip, stands and backgrounds I use. Importantly you can also see the various people, models and make up artists who have visited the studio to do what they do best. I shoot tethered to a big screen as well as a portable screen so the model can always see what they look like. There is a small shower room that doubles as a changing room and make up room.
Below are a few snaps of some of the awesome people who have visited my studio. See what they have to say about shooting here.
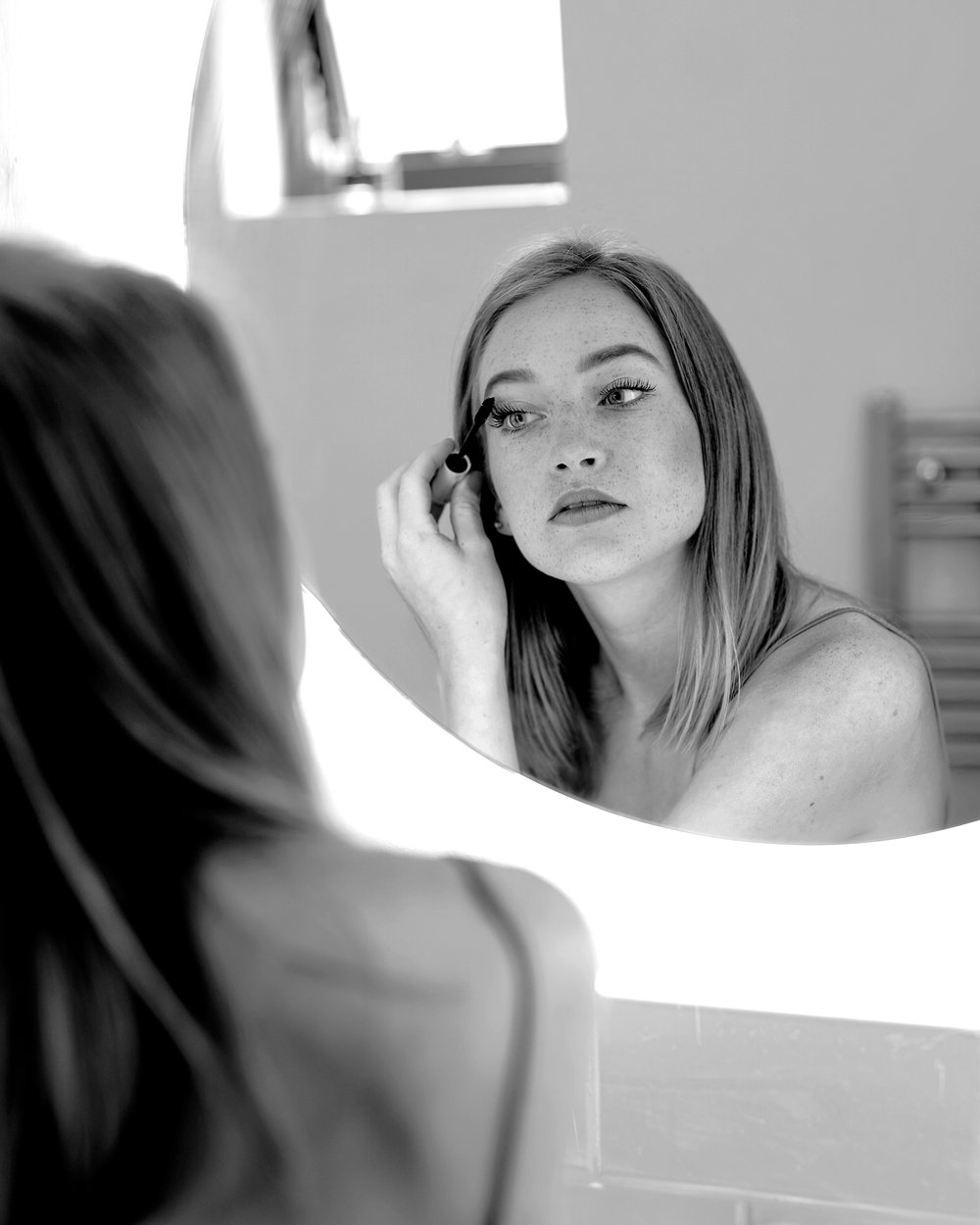
Julita, the image that kicked off this idea
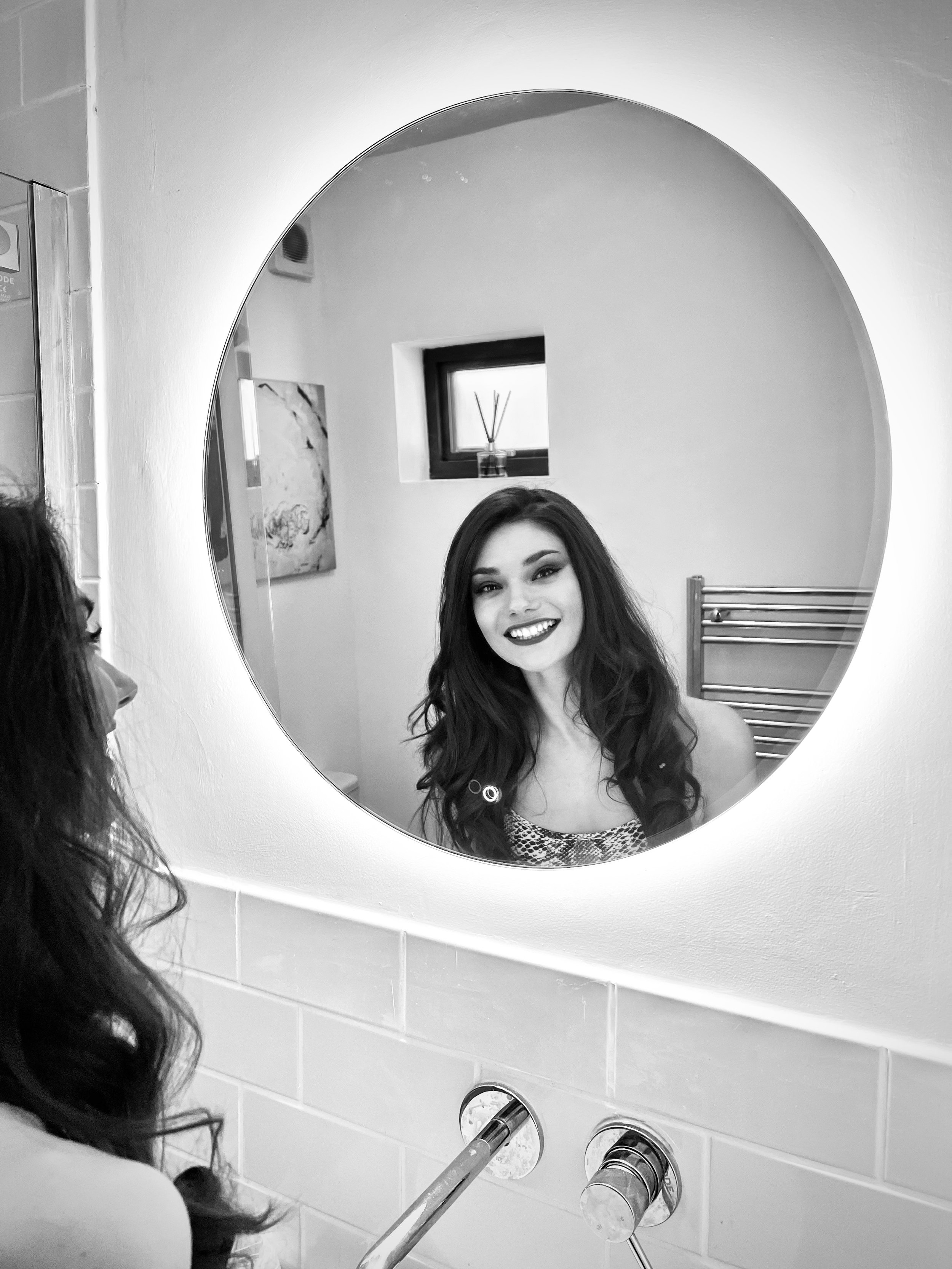
Elle beaming away

Carla in her dress whites

Jenn (MUA) and Ria, always a blast

Katrina the vet
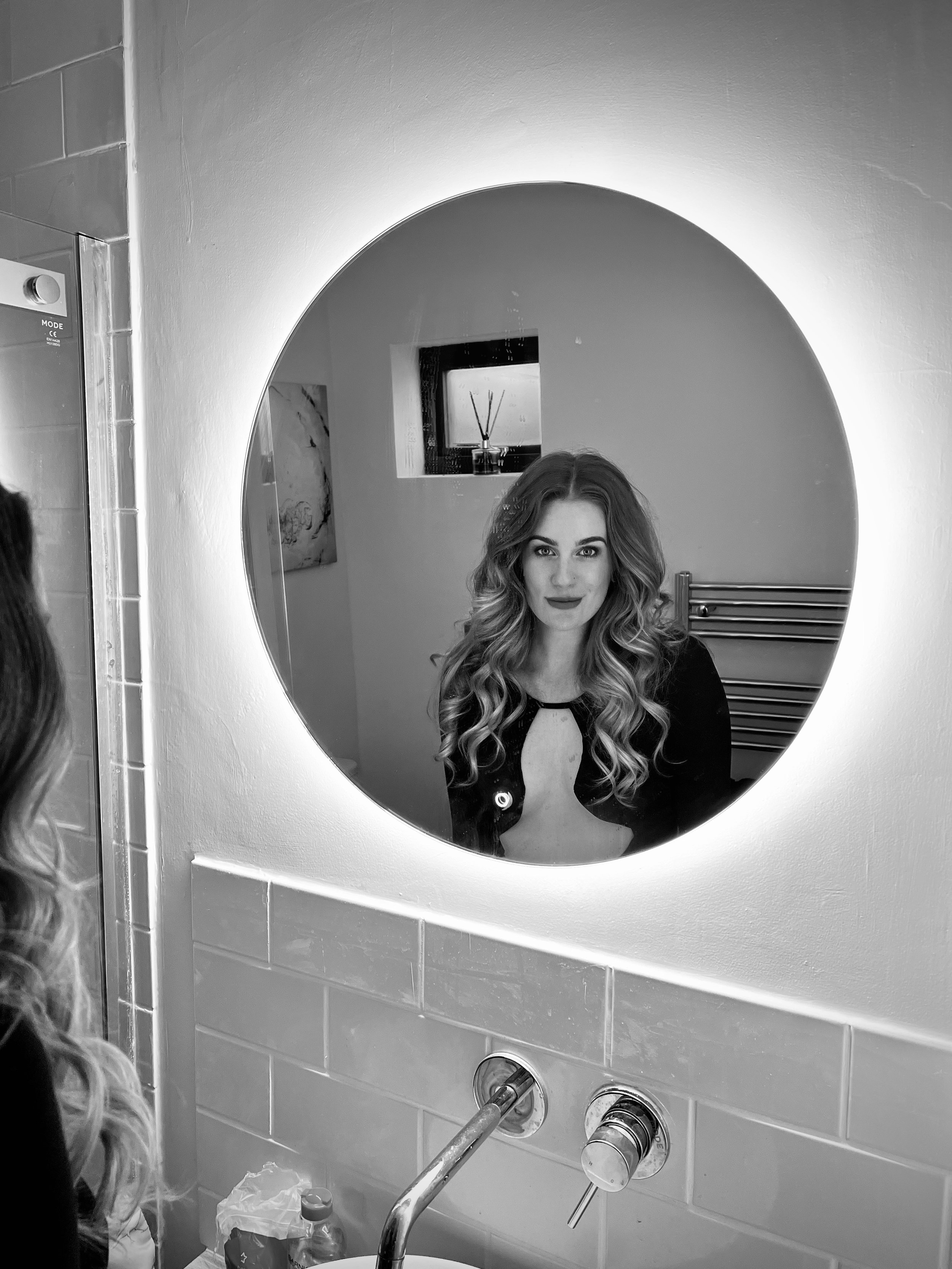
Sarah: "best hair in the business"

Xenia being awesome

Rosie the ballerina

Alisha always with the smiles

Ria snapping Sam

Poppy, take two

Helen changing her earings
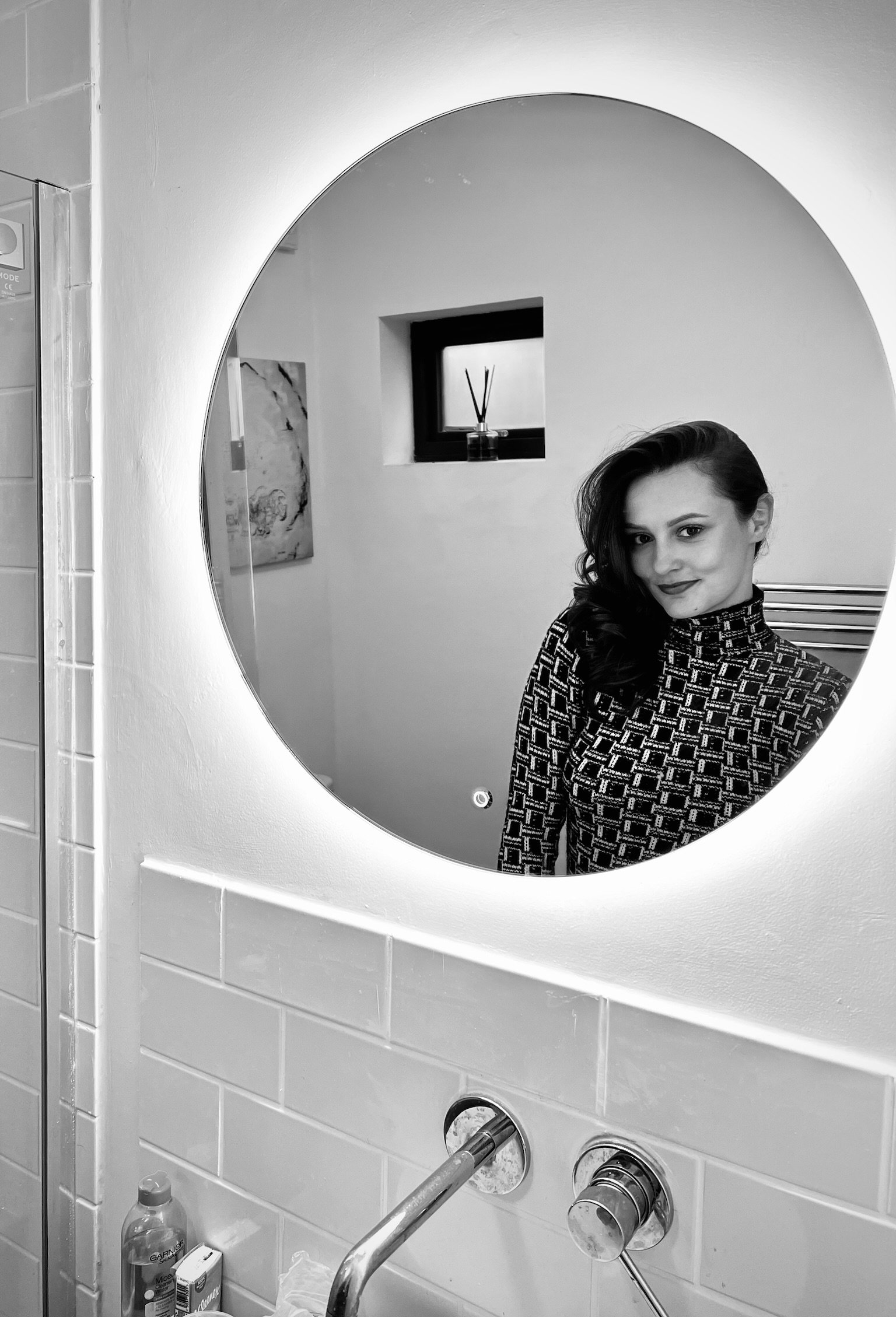
Natasha always a happy face

Ria holding her own

Kirk trying out the studio

Julita adding the studs

Helen the dutchess

Tash learning the ropes
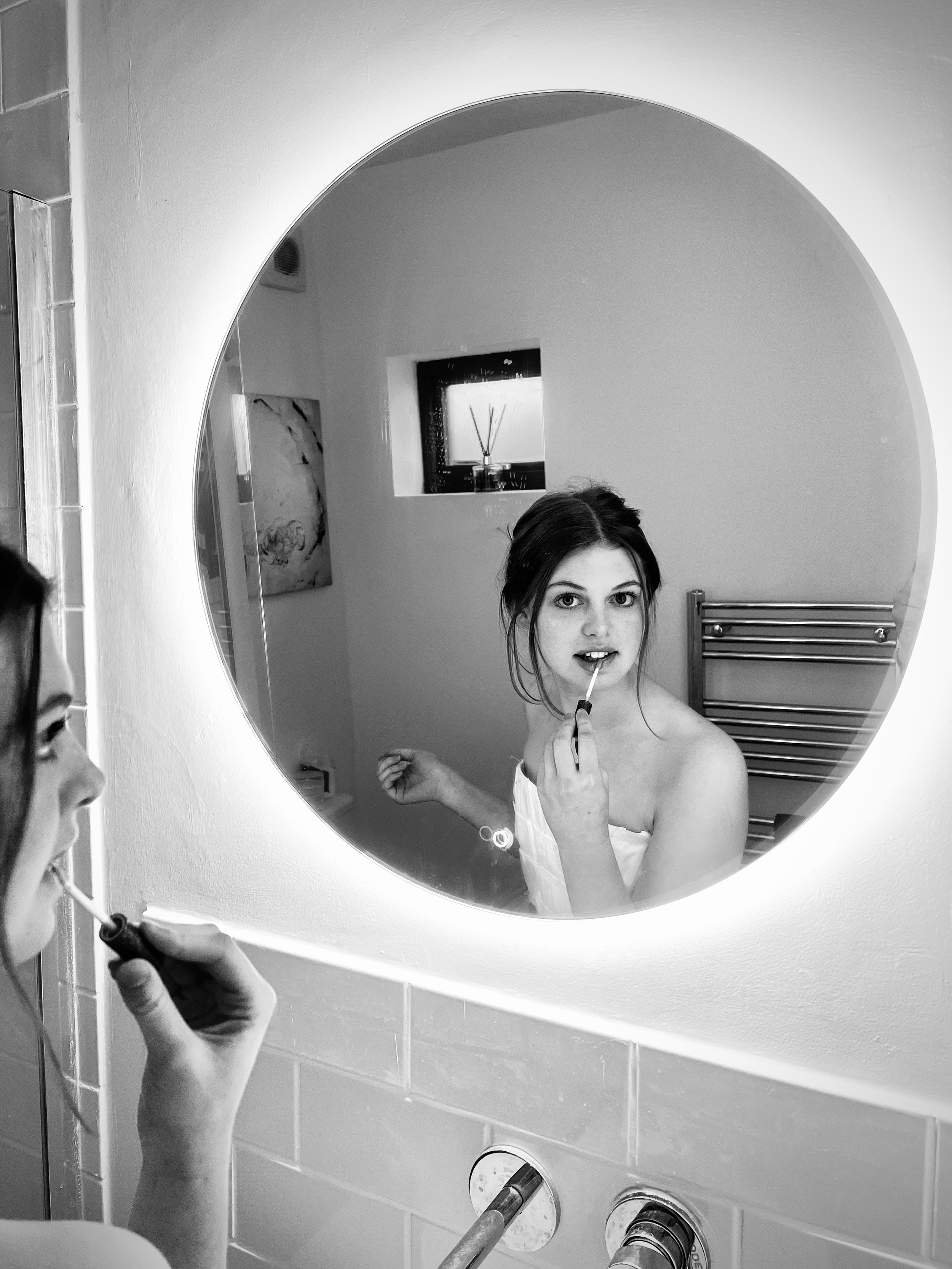
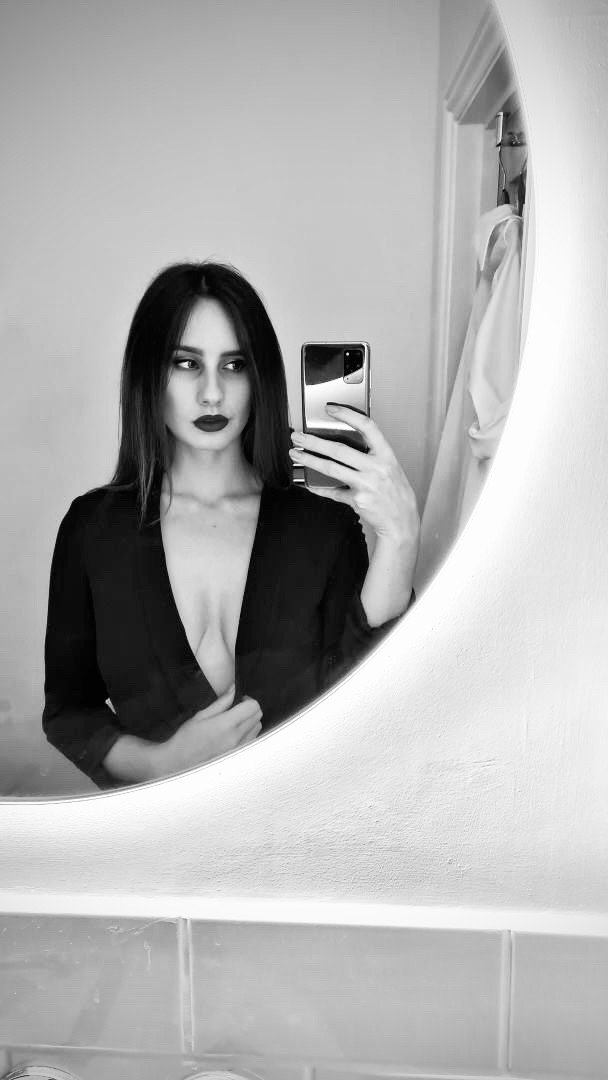
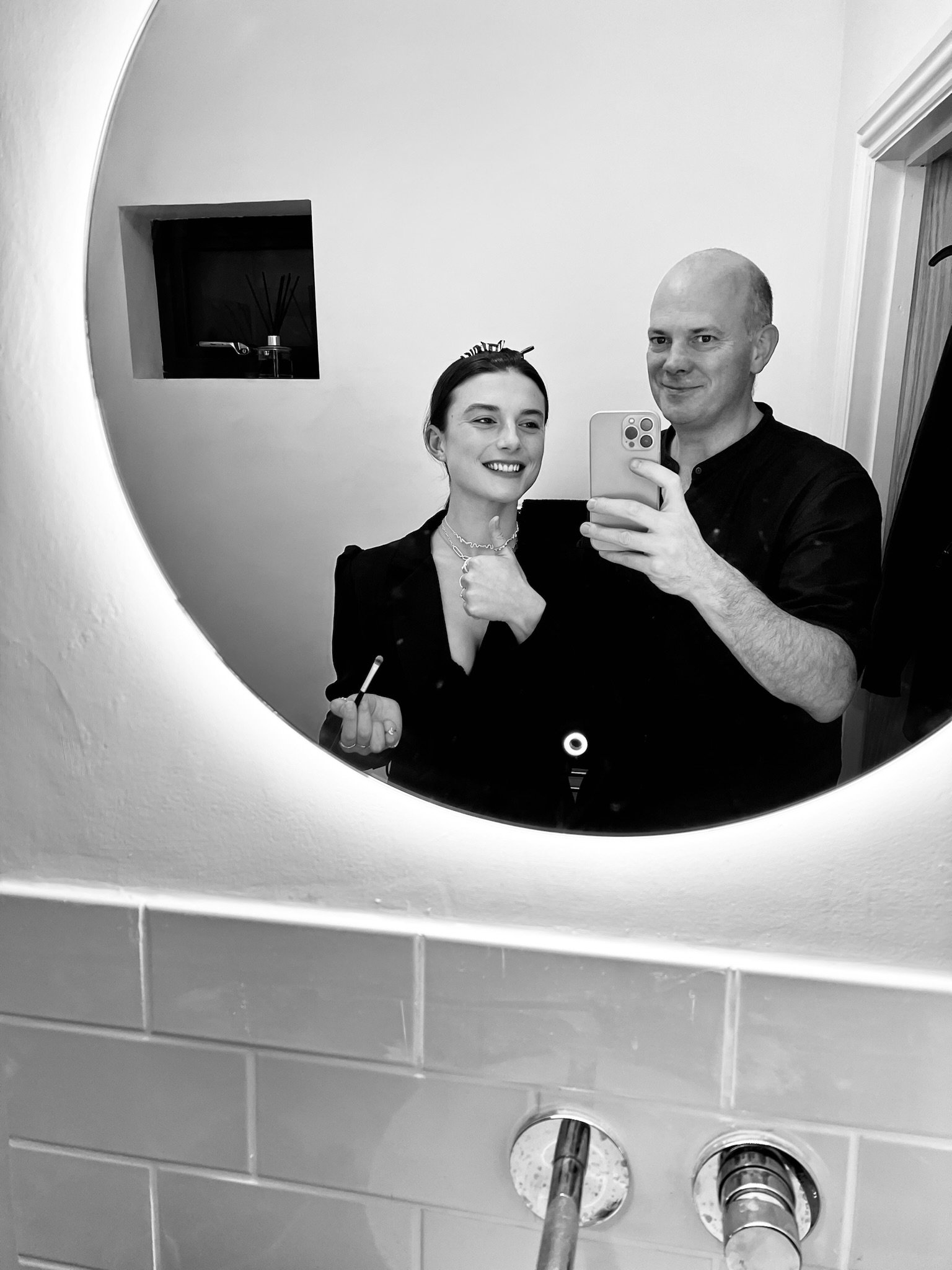
Ria and Sam selfie
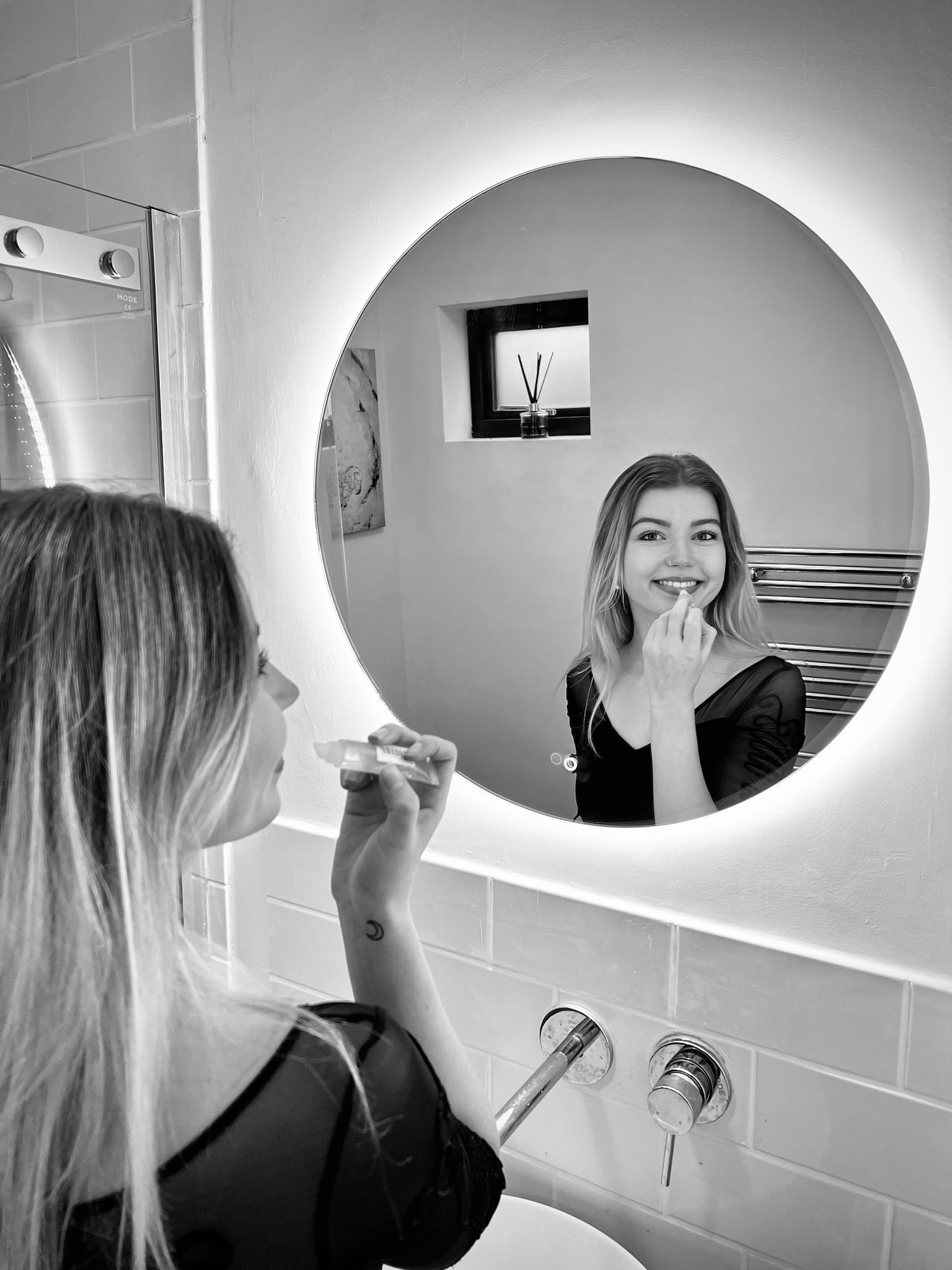
Erin the ballerina
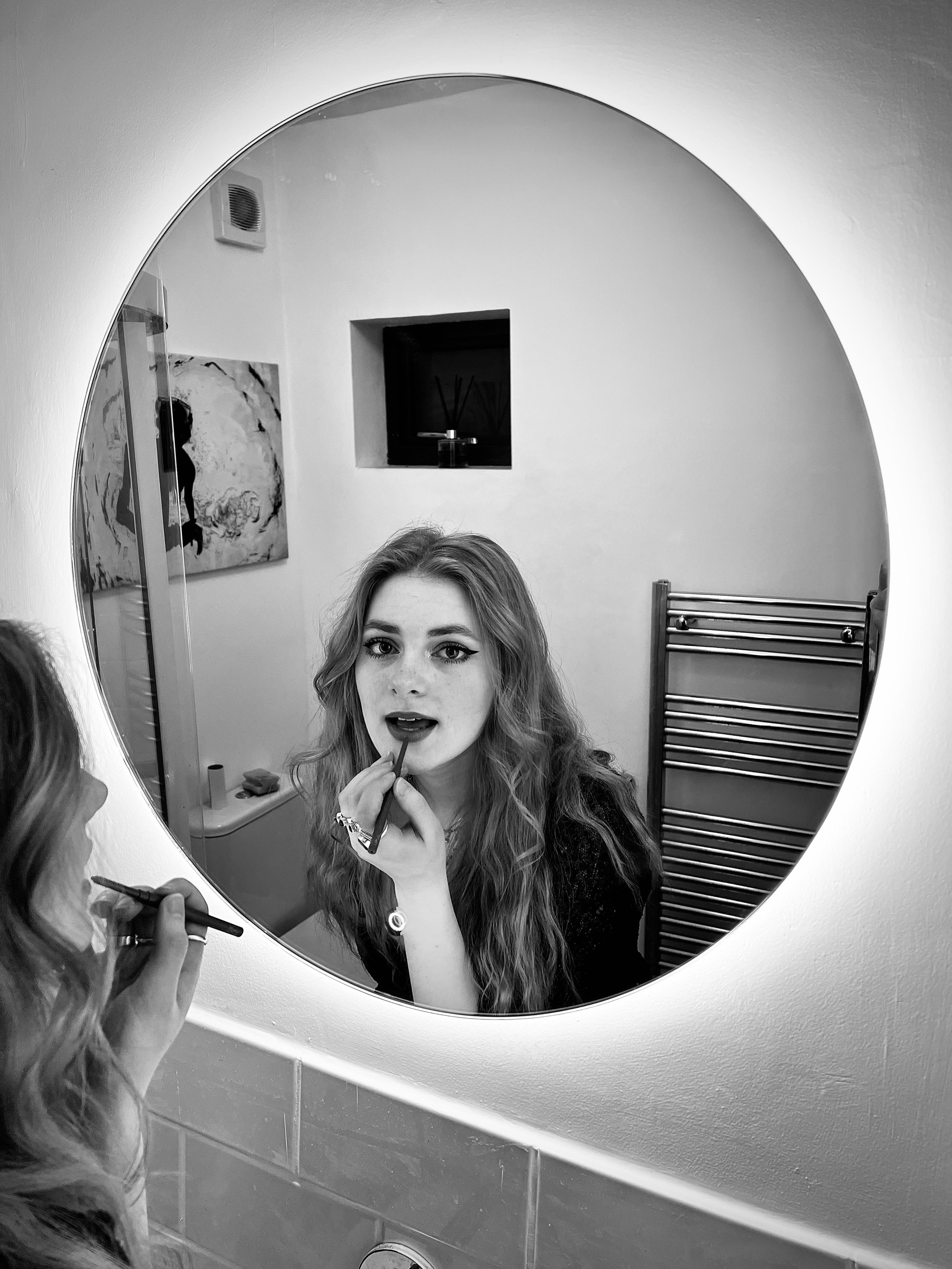
Phoebe, No. 1 daughter
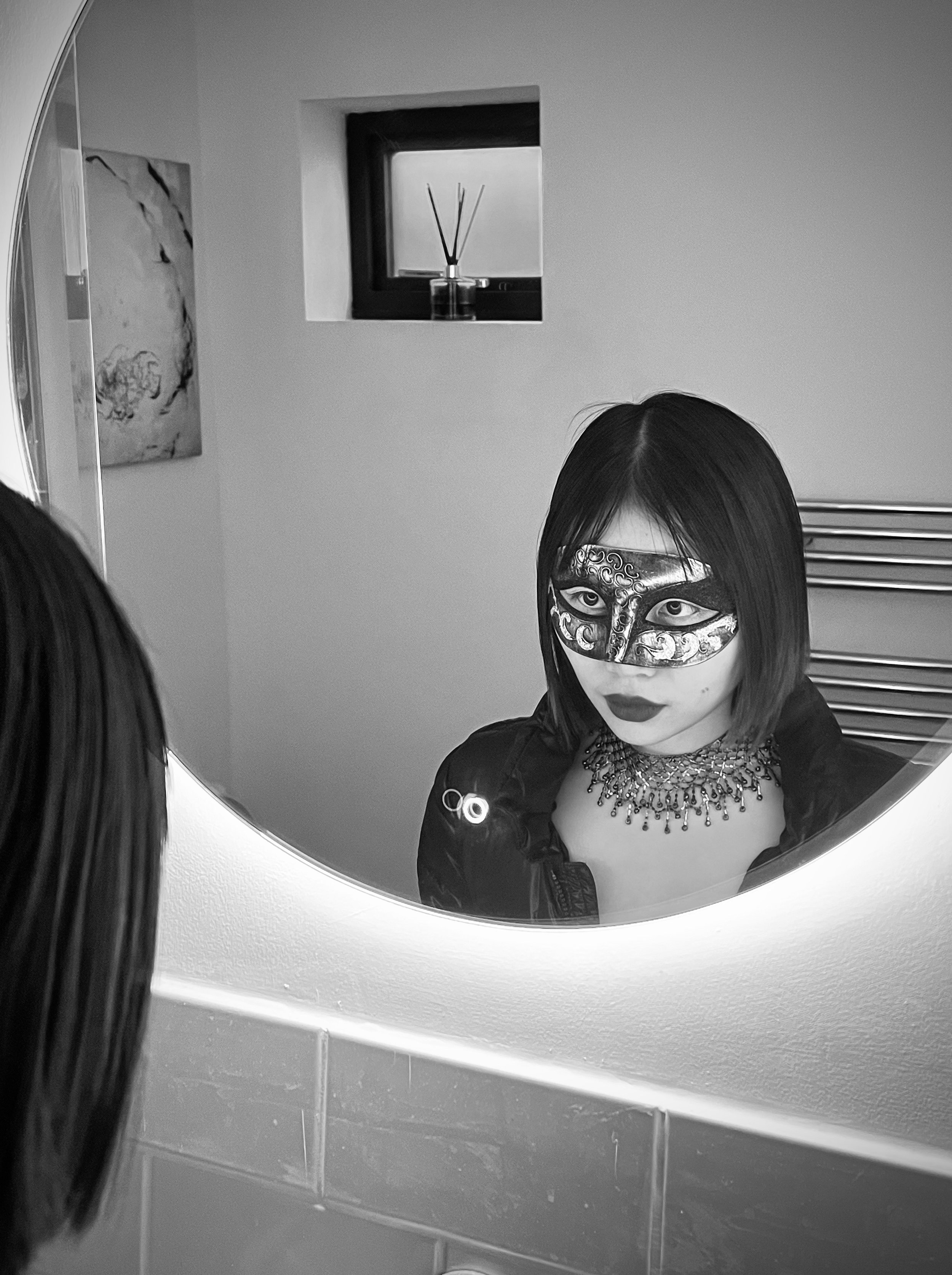
Yoho facing off

Jenn the magical MUA and Ria

Carla taking centre stage

Ria, white out

Poppy, double trouble!

Carla in the spot light

Dannii and Lucy my assistant
A few example shots taken in the studio.
Never under estimate the power of a good makeup artist

